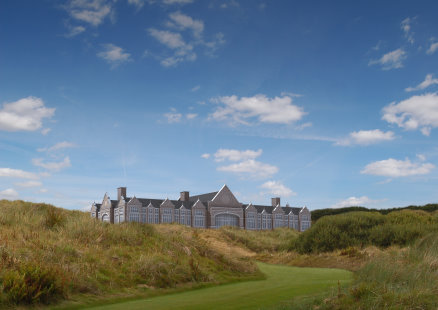
With the championship golf course now nearing completion and the first phase of roads about to commence, Trump International – Scotland has released the first images of the world class clubhouse which forms part of the next phase of Trump’s £750m development.
Douglas Forrest, director of Acanthus Architects df – the architectural practice responsible for the design, stated: “The practice was delighted to win the appointment of clubhouse architects. We’re extremely proud of the final design we have developed, working closely with Mr Trump and the wider team (full design statement provided in notes to editors).
The single storey granite, slate and glass built clubhouse (approximately 1,600 square metres in size) has been designed to work with the dramatic topography of the site and complement the historic architecture of MacLeod House. Nestled into its spectacular setting, the clubhouse will provide magnificent views of the championship golf course and North-east coastline.
Sarah Malone, Executive Vice President, Trump International –Scotlandsaid: We’ve spent many months refining and perfecting the permanent clubhouse design and will submit our planning application to Aberdeenshire Council in the coming weeks.
“The grand double height public spaces, with high and low level glazing, provide optimum light and sensational views across the Great Dunes of Scotland andNorth Sea. With luxurious Scottish interiors and a full range of services and facilities for golfers and visitors, this clubhouse will be second to none.

Acanthus Architects df stated: “Located at the heart of the championship golf course with spectacular views of theNorth Seaand beyond, the clubhouse is a centre-piece and its location instrumental in creating a sense of drama to the whole golfing experience.
“The clubhouse design is mindful of the culture of its locale and immediate context within a larger planned landscape.
Influence
“The building will be of its own age – golf in Scotland is steeped in tradition and visitors to Scotland expect to become part of this tradition. To that end, the clubhouse must look to its architectural and golfing heritage and reflect this in its design while being appropriate to the twenty first century visitors that will experience the building.
“The influences of the design have been primarily based on the local Aberdeen vernacular and that of MacLeod House. This style of architecture can be seen throughout the city and shire and the proposed clubhouse interpretation of this style will ensure visitors immediately feel part of that rich Scottish heritage.
Style
“MacLeod House, as it stands today, is credited to John Smith circa 1835 – the first city architect of Aberdeen. The house contains many architectural features common in the work of John Smith at that period and is very much in the style akin to Gothic Revival. The architectural keys within the house which are reflected in the clubhouse are:
- Granite facades, of coursed rubble with dressed details throughout
- Steep, ornate gables on all 4 facades
- High chimneys that relate to principle spaces within
- Ornamental skew detailing along with a broken eaves line
- Hierarchy of windows
“This style can be seen through the city and includes many Archibald Simpson buildings. Typically the style was reserved for the larger houses, churches and prominent civic or public buildings. It is clearly differentiated from the Baronial Style (also common in this period) with its use of vertical elements to emphasise height, extensive areas of glazing and heavy use of decorative architectural components and detailing.
“It should be noted the interiors historically were always distinct and invariably classical in nature.
“The clubhouse will echo the character of MacLeod House but be a building of today, with strong green credentials in terms of insulation, air tightness and use of material.
“Crisp high quality detailing will ensure the clubhouse remains understated yet have a presence to signify its importance as the premier building within the Great Dunes of Scotland.
Materials
“It is important the building retains a uniform aesthetic in order to justify its strong presence, limiting the palette of materials just as the surrounding landscape is dominated by just three elements: sand, grass and water.
“Leaning strongly on the local material palette the building will be dressed in granite and slate with bespoke, large and efficient windows capitalising on the breathtaking vistas across the course and wider landscape.
“The clubhouse will not be a mere reflection of a past age. The quality of the materials, combined with modern detailing, give the visual and tactile cues expected by modern visitors while providing a world class experience throughout.”
Further digital images along with final drawings and details plans of the clubhouse will be available shortly.
Trump International – Scotland www.trumpgolfscotland.com
Acanthus Architects df www.aadf.co.uk

