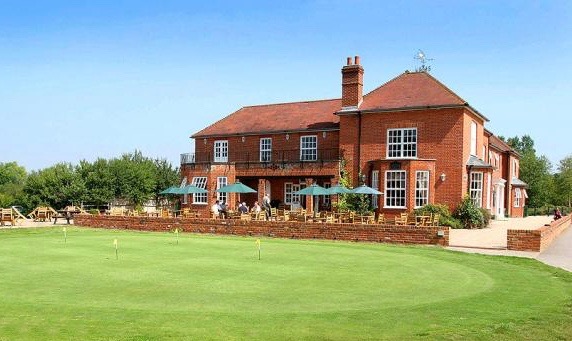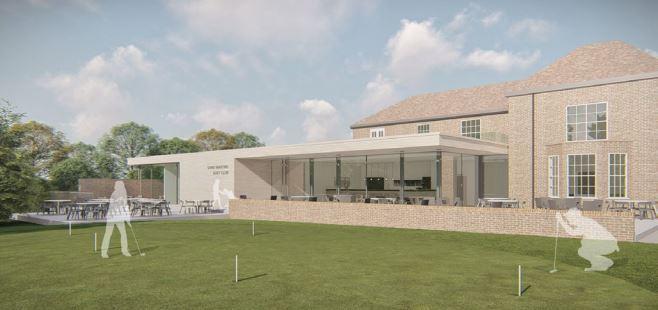Sand Martins Golf Club in Berkshire has secured planning permission to build a new hotel and an extension of its clubhouse as the venue seeks to diversify its offering and improve its facilities for members and guests.
The Wokingham-based club’s development plans include the construction of a 39-bedroom hotel with additional function and ceremony rooms, while the clubhouse extension and renovation will include improved changing rooms, a reconfigured pro shop, a small gym and a separate 80-seater dining room.
To club is relocating its existing greenkeepers’ facility to make way for the new hotel, which is being designed in the style of modern inter-linking barns set around a courtyard. The building will overlook a pre-existing pond with landscaped lawns.

The club is aiming to achieve a biodiversity net gain through enhancing grassland, scrub and wetland areas, along with additional tree planting. It will also be taking measures to encourage the reintroduction of Sand Martins to the site, the migrating birds after which the club was named when it first opened in 1993..
The plans were drawn up by property consultancy Carter Jonas working alongside Lewandowski Architects, Hankinson Duckett Associates ecology consultants and landscape architects Colvin & Moggridge.
Peter Edwards, consultant at Carter Jonas, commented, “It has been a pleasure to work with the club and consultant team to deliver a high quality, sustainable development that not only improves the offer to its members, but to provide a new amenity for the local community in an environmentally sensitive way. In a difficult economic environment it is hoped that this development will be seen as an exemplar by other clubs needing to diversify their offer.”
Sand Martins is a private members’ club which also welcomes visitors and societies. It boasts a par-70 course that features two distinct nine-hole loops. The front nine is a traditional parkland course, featuring tree-lined fairways and numerous water hazards, while the back nine is a links-style layout with heather, undulating fairways and deep, rivetted bunkers.


