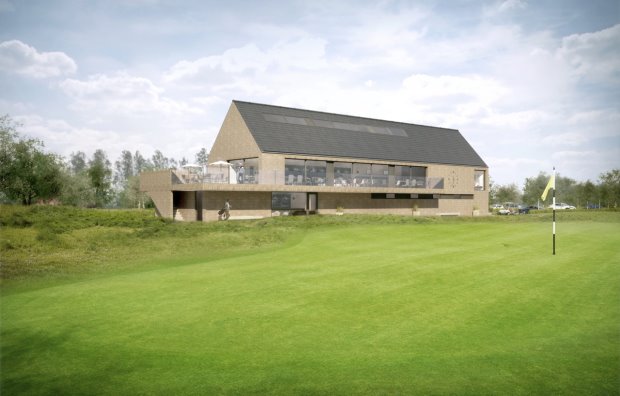
At a time when golf membership is reportedly ‘in decline’ it is refreshing to be able to report the start on site of a brand new clubhouse.
Block 3 Architects, in collaboration with Mungo Park Architects, has just seen work start on site of their new clubhouse development for Fairfield Golf and Sailing Club (est. 1892) at Audenshaw, Greater Manchester. It is the culmination of a substantial course and clubhouse renewal programme undertaken over the last three years.
Tom Rogers of Block 3 describes the proposal as “a modern interpretation of a traditional building type”. Mungo Park, who specialises in golf clubhouse architecture added, “The golf clubhouse, as a building type, has recently suffered from a low level of design aspiration; this proposal demonstrates that good modern design, derived in conjunction with the client and the course architecture, can raise quality without the need for disproportionate expense.”
The B3A / Mungo Park design brings together clean, modern design and exhibits a clear understanding of the traditional and functional needs of the clubhouse. It demonstrates the importance of a clear circulation diagram in relation to the needs of golfers and the wider community.
Rogers and Park have worked together successfully on a number of previous projects. This collaboration brings both freshness and experience to the golf market. The building has a distinctive presence and modernity, very much part of the Club’s aspiration. “Golf can sometimes have a stuffy or elitist image,” says Rogers. “We feel that the design represents an important step towards redefining the Club’s identity. It is clean and light and amply fulfils all of the Club’s requirements for public and administrative space”. The scheme has been welcomed by existing members; the Club hopes that it will also attract younger golfers as well as providing a social focus for the immediate community.
This is a distinctive and important development. New clubhouse buildings are rare, and this scheme sets a standard for future design. “Golf clubhouses need to move on from Victorian pastiche or artificial vernacular styles”, says Mungo Park. “In recent years they have fallen short of the design integrity that we should expect of a major public building, in an attempt to demonstrate to planners that they are ‘modest’ buildings with a negligible affect on the landscape. This is clearly an opportunity missed; we should be proud of good design, and make it central to every proposal. The golf clubhouse is an unusual building type. Because of its prominence and isolation in open countryside, we have to be particularly sensitive to the special relationship that exists between landscape and built form.”
At just over 1000 square metres B3A’s proposal is generous without being lavish. It includes a Steward’s flat, spike bar, function suite and all the normal requirements of a well-appointed club. This design sets a new standard for future clubhouses.
Tom Rogers says, “Our proposal incorporates everything that the golfing community expects, within a building that is very much of its time, and recognises the importance of a beautiful location. The clubhouse is a fantastic building type; this proposal hopefully moves it forward into the 21st century.”
Fairfield Golf and Sailing Club www.fairfieldgolfclub.co.uk
Mungo Park Architects www.mungo-park.co.uk

